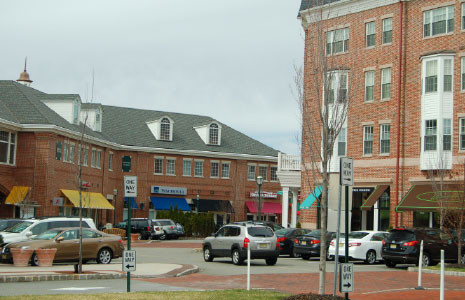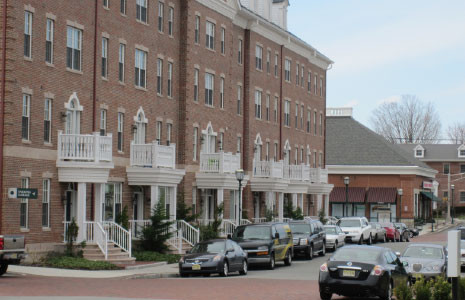

-
Place type
Crossroads (directly related), Corridors (partial related)
-
Location
Livingston, New Jersey
-
Site
14 acres–former site of shopping plaza & undeveloped land.
-
Program
50,000 sq. ft. retail, 20,000 sq. ft. office, 233-car garage, 24 condominium apartments, 73 townhomes, ring of single-family detached homes.
-
Developer
Eastman Management Corporation, Jacobs Enterprises, Roseland Property Company
Livingston’s business district used to stretch along a 3-mile span with no downtown, pedestrian traffic or community focal point. The desire for a town center came out of a community visioning process, and the site envisioned for the town center was a deteriorating shopping plaza. In 2000 local officials declared the plaza site an area in need of redevelopment. After legal disputes with the plaza owners, the township and owners reached an agreement in 2002 for a redevelopment plan and developer group. They also increased the project size beyond the plaza to also include the surrounding undeveloped lands.
The mixed-use project contains 2-to-4-story red brick buildings matching the township’s Federal-style municipal building. To address neighbors’ concerns about increased traffic, developers widened roads near the project.