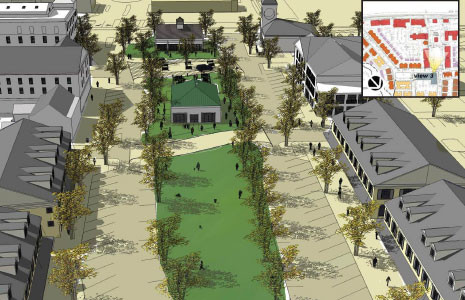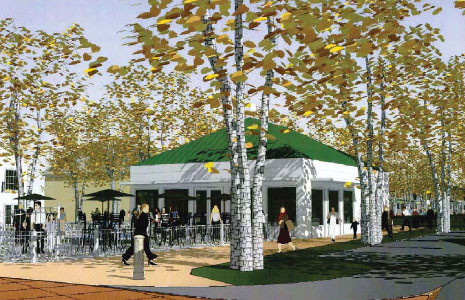

-
Place type
Crossroads (directly related), Corridors (partial related)
-
Location
LaGrange, New York
-
Site
200 acres (most is currently undeveloped).
-
Program
600 residences total mixed with the commercial area and two nearby residential areas (small-lot single- family, duplexes, flats, carriage homes & townhomes), commercial area with 78,500 sq. ft. hotel, 71,500 sq. ft. retail, 93,000 sq. ft. office, town green, public spaces, flats in commercial area.
-
Developer
Ginsberg Development Companies, LLC.
LaGrange and Dutchess County were once rural in character, but have become more suburbanized over the past century. By the 1980s the town had become auto-dependent, with development characterized by strip shopping centers and disconnected subdivisions. Encouraging a town center – which LaGrange hopes will promote tax-generating commercial activity, reduce sprawl, and redirect growth towards traditionally-designed neighborhoods – has been a town goal since its 1987 Comprehensive Plan.
Although the town center has not yet been built, LaGrange has taken many steps towards realizing its goal. It has modified its land use regulations to encourage a town center. In 2003, it adopted a Town Center zoning code and in 2005 it adopted a new Comprehensive Plan. In 2006, developers submitted conceptual plans to the planning board to develop the town center’s core. As of May 2009 the project was undergoing the state environmental review process.
Developers plan to build the town center according to traditional neighborhood design principles. This includes village-scale townhouses fronting directly on the street or arranged around small park spaces. Some duplexes and townhouses may be designed to look like single family homes. Many homes will have front porches and stoops, and garages and parked cars will be kept away from the front of the homes using rear lanes and setback garages. The plan also calls for upgrades to Route 55, the main thoroughfare, that include incorporating traffic circles to improve traffic flow.