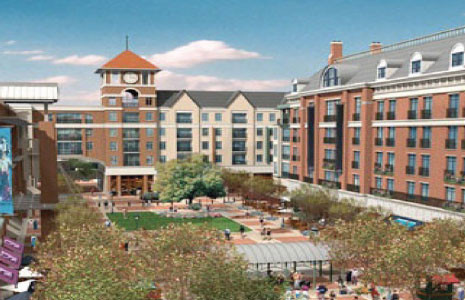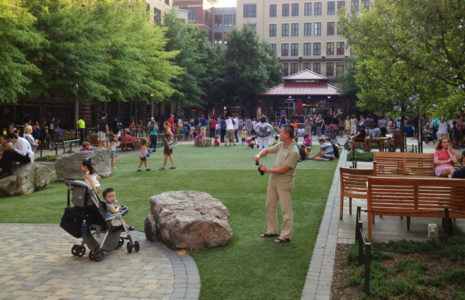

-
Place type
Corridors (directly related), Downtowns (partial related)
-
Location
Rockville, Maryland, a close-in suburb of Washington, DC
-
Site
15 acres of aging strip retail, a gas station, and deteriorated townhomes.
-
Program
644 condominium units, 175,000 sq. ft. retail, 600,000 sq. ft. office, town square, library, arts and innovation center, tech business incubator, 3 wrapped structured parking garages (970 spaces) with both public and private components.
-
Developer
Federal Realty Investment Trust & RD Rockville, LLC in partnership with City of Rockville, Montgomery County, State of Maryland and the federal government
Links
The Town Square has wide sidewalks (up to 20 feet) lined with retail and outdoor seating for restaurants. Two new streets – Gibbs Street and the extension of Maryland Avenue – have made the blocks shorter and more uniformly sized. The development is about 1/5 mile from the metro rail station and is accessible by bicycle on multi-use paths. Much of the development adjoining the town square (along Rockville Pike) remains an auto-oriented commercial strip.
Communities
The Town Square has a mixture of employment, residential, recreational and civic uses. Retail establishments include many national chains and some local businesses. Street-level retail with residential and office space on upper floors creates a lively community with traffic in both daytime and evening hours. Outdoor civic spaces, such as the town green and the rooftop event space, combine with an indoor civic space (the public library) to facilitate community gatherings in all seasons.
Tools and Actions
Rockville Town Square opened in 2006, but the planning process began with a community visioning that took place in the mid-1990s. The city entered into the visioning process hoping to address issues including the absence of an attractive town center environment, a declining retail economy, and a shortage of multifamily housing.
The community-based planning process was one essential element of the project’s success. The community vision developed in the mid-1990s drove development of a Town Center Master Plan, which was adopted by the Mayor and Council in 2001. Throughout 2003 and 2004, the City held additional citizen forums to unveil new elements of the plan and to obtain citizen input.
Another essential element of the project’s success was collaboration with private-sector development partners. The city owned only 4.5 acres of the land, and the rest was owned by private landowners. The Town Square cost approximately $352 million, more than 70 percent of which came from private sources.
Private-sector development partners also participated in the community planning process. They worked with the city to outline the design of the town square at a very detailed level. This helped ensure the creation of a pedestrian-friendly environment in alignment with the community vision that would also meet the developers’ specifications.