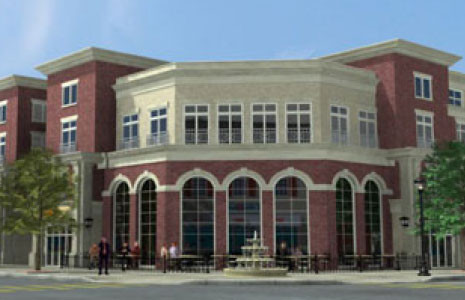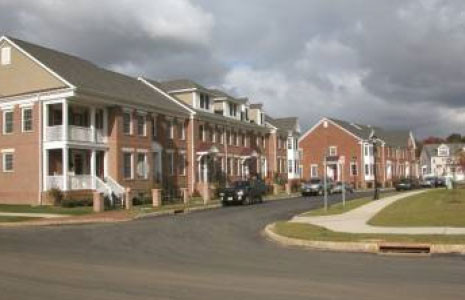

-
Place type
Crossroads (directly related), Corridors (partial related)
-
Location
Robbinsville, New Jersey
-
Site
500-acre site, along Route 33, 10 miles from Trenton.
-
Program
Current: several hundred single-family attached and detached homes and two mixed-use residential & commercial buildings (containing retail), public parks, gardens and plazas. Future: two additional mixed-use residential-commercial buildings. When complete, close to 1,000 residential units and more than 500,000 sq. ft. of retail space.
-
Developer
Sharbell Development Corporation, King Interests
Nature
The Township has obtained county, state and federal funding for infrastructure and open space preservation.
The Master Plan’s “Open Space Design Standards” element is another key implementation tool that has enabled the township to realize its vision for a town center. It contains detailed conceptual designs of Town Center’s parks and public spaces, outlines street tree locations and species, and sets guidelines for other public realm elements such as sidewalks, curbs, fences, walls and street furniture.
Links
The “Town Center Zoning and Design Regulations” section of the Master Plan specifies the locations and design specifications for all streets and alleys. Part of the town center vision was the construction of a 1 mile bypass that enabled the conversion of highway route 33 into a more pedestrian-friendly Main Street. Although for several years this plan was stalled due to a lack of state support for the plan, in 2009 the New Jersey Department of Transportation renewed its commitment to building the bypass.
Communities
The plan encourages mixed-use development and variety in building types, sometimes requiring a “maximum” and “minimum” of each land use and building type.
Tools and Actions
The “Town Center Zoning and Design Regulations” section of Robbinsville’s 2000 Master Plan is both a Master Plan element, containing the Township’s vision for future development, as well as a zoning ordinance. It contains guidelines not only for permitted uses and bulk requirements, but also for architecture. It also locates all public spaces. Additionally, the township has developed a system of incentives to bring about certain types of development. These incentives include density bonuses, public funding of infrastructure, and public partnering in obtaining permits.
The Township has also been an active partner with developers in facilitating the development process and realization of the plan. For example, it has pursued and obtained state permits at its own expense and has worked to streamline and increase the predictability of the local approval process.