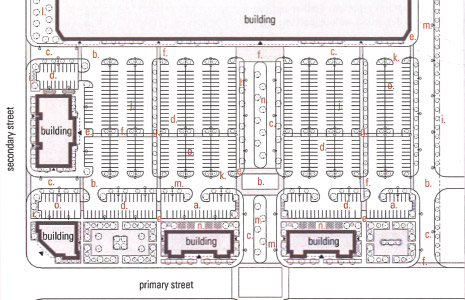- Parking concealed behind street-fronting buildings and landscaped open space.
- Parking lot access driveway shared between multiple destinations.
- Main drive aisle clear of parking spaces.
- Large parking area divided into smaller parking courts.
- Direct and continuous pedestrian network.
- Clearly marked pedestrian crossing.
- Designated internal pedestrian pathway with shade trees.
- Minimum 10’ wide landscaped medium with shade trees (bio-retention opportunity).
- Minimum 10’ wide landscaped area with shade trees and low plantings for screening.
- Parking row (20-23 continuous spaces maximum) with landscaped breaks.
- End of row island with shade trees (minimum 1000 cubic ft. soil volume).
- Consolidated landscape area (bio-retention opportunity).
- Coordinated lighting scheme.
- Bio-retention area/rain garden.
- Permeable surface (when feasible).
