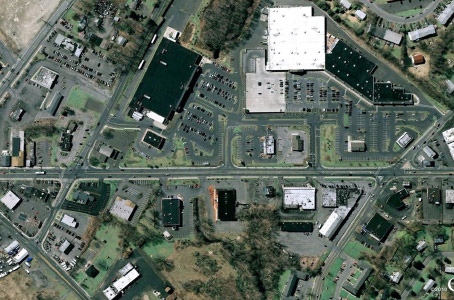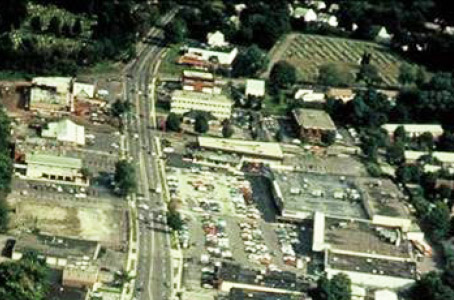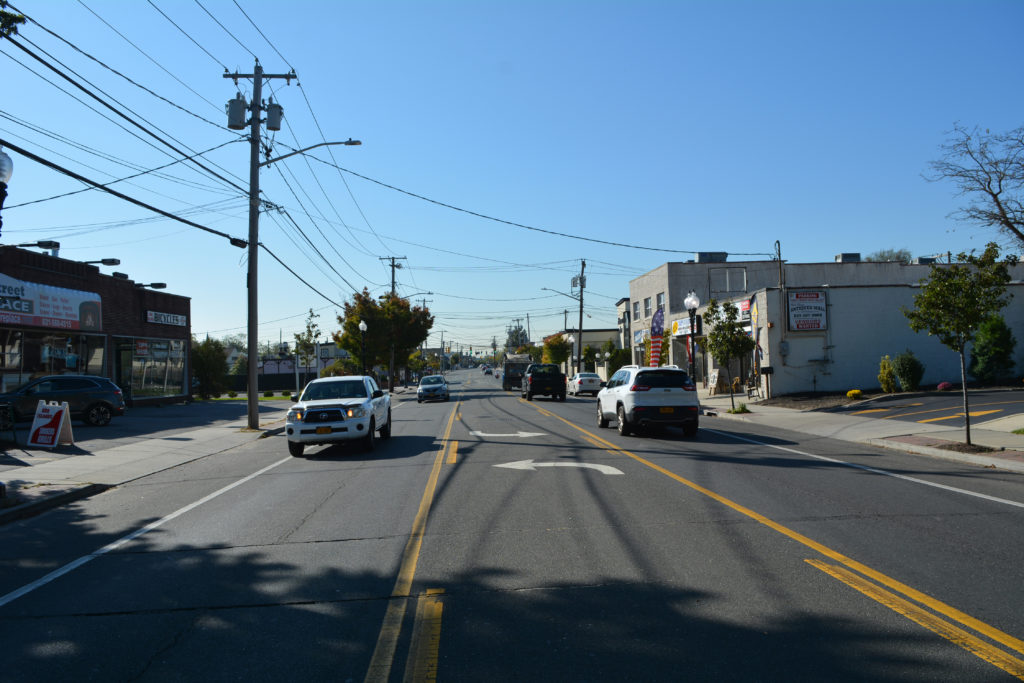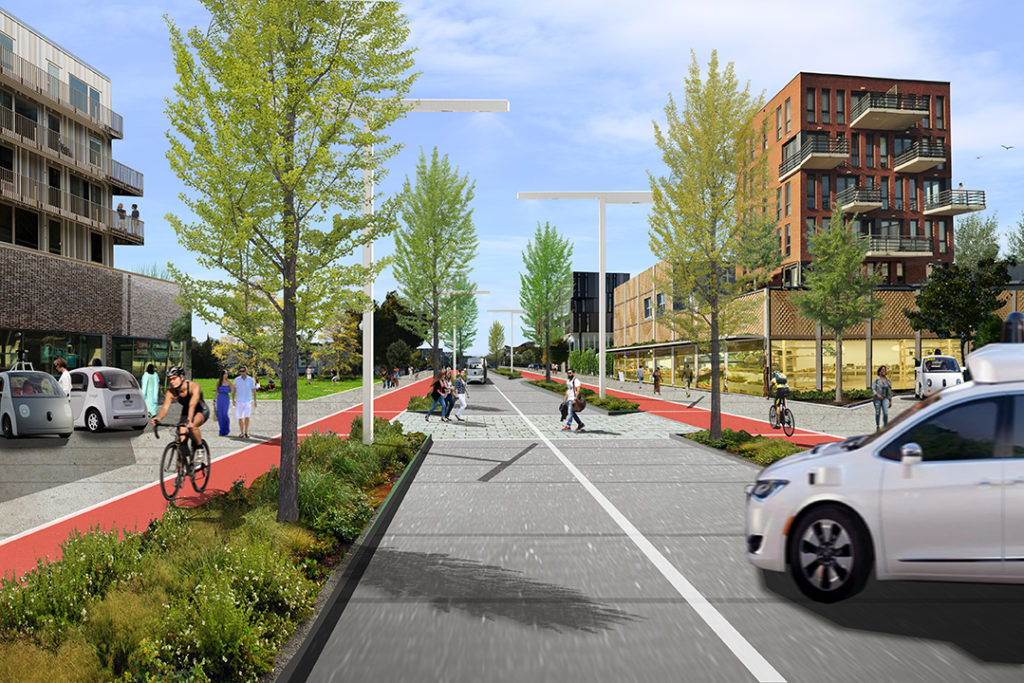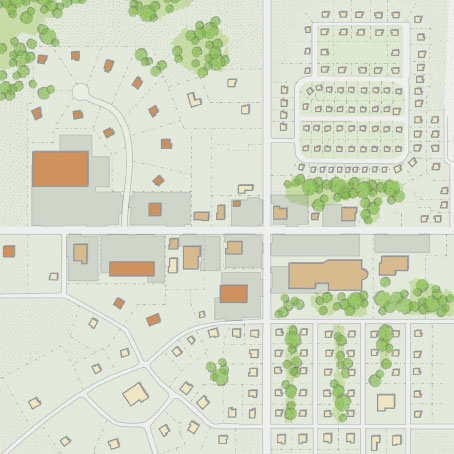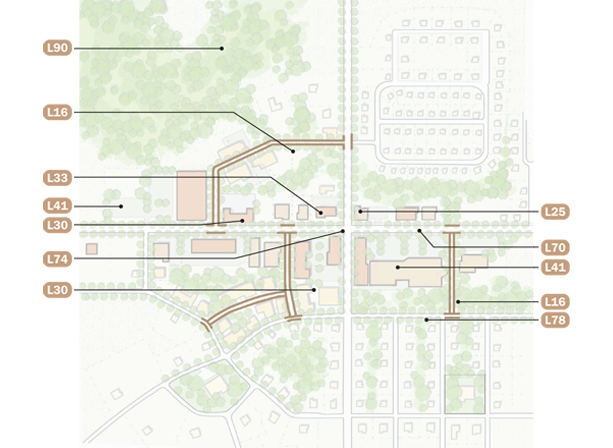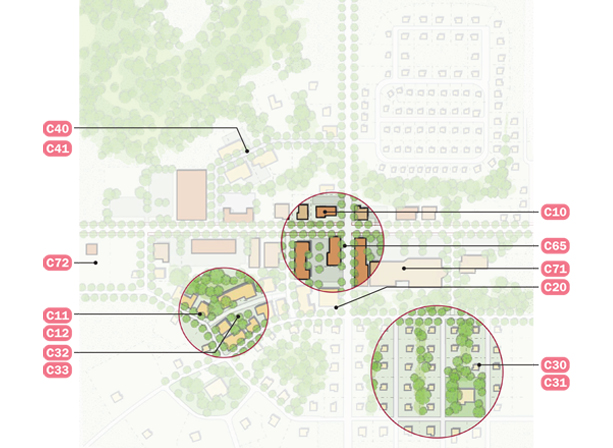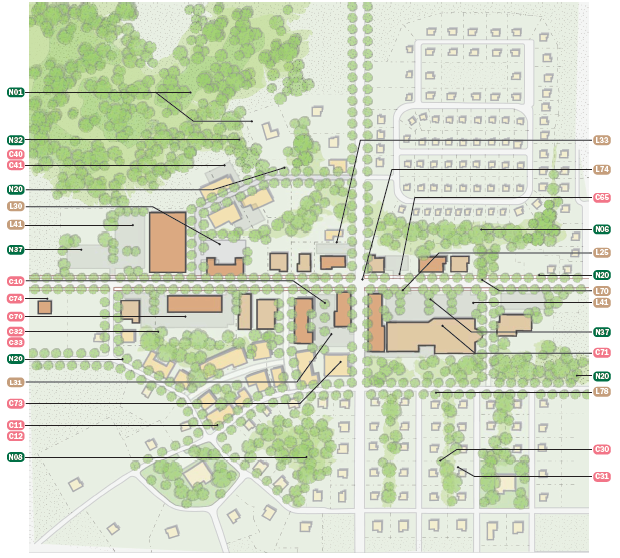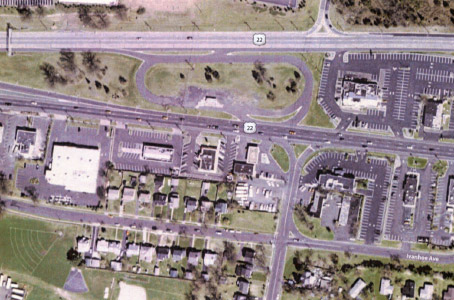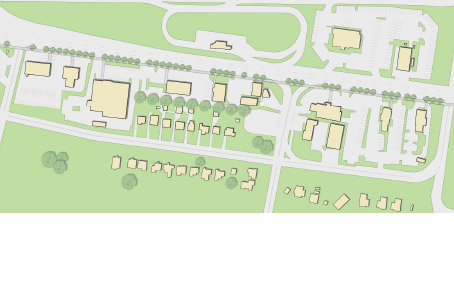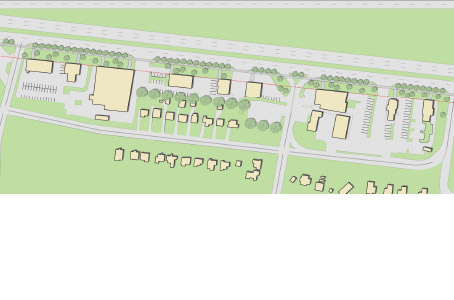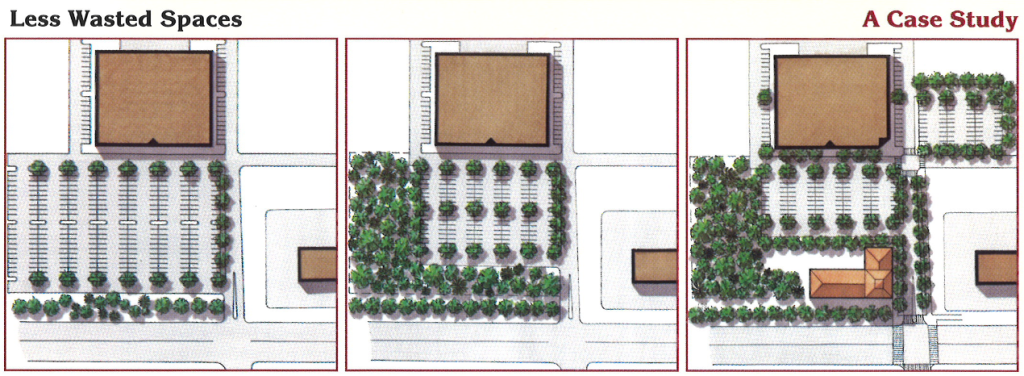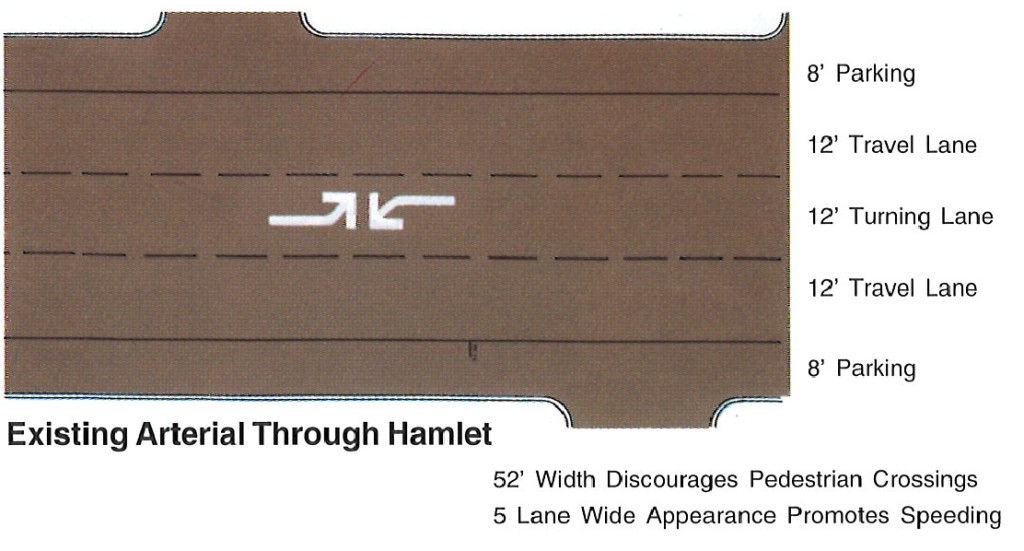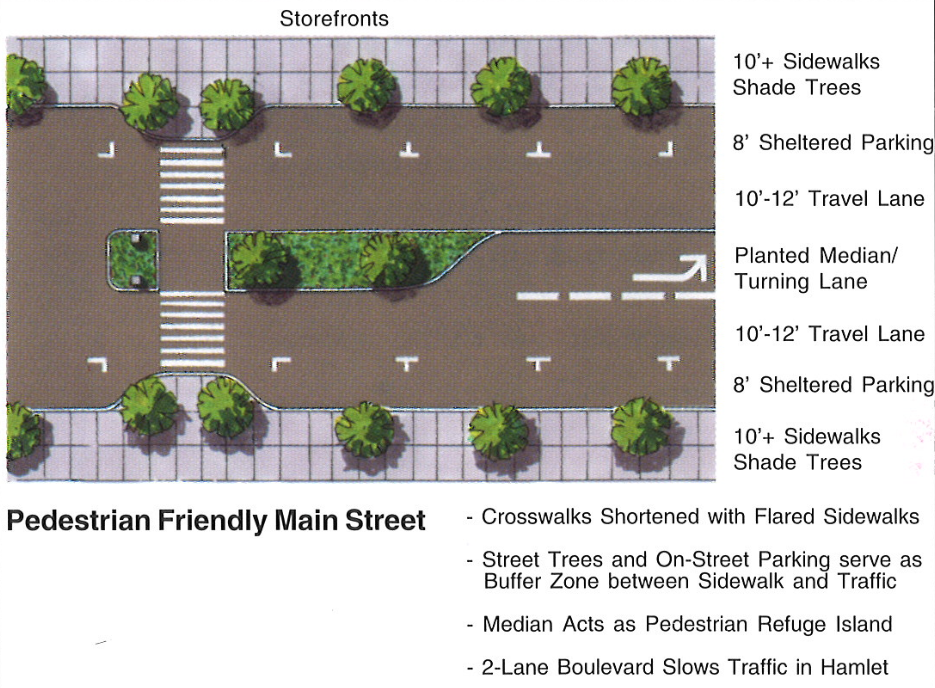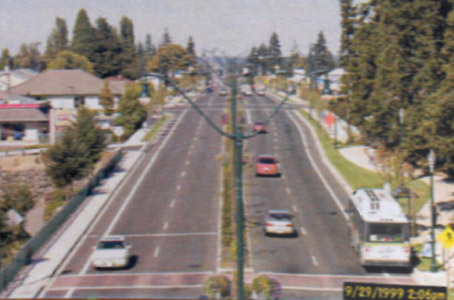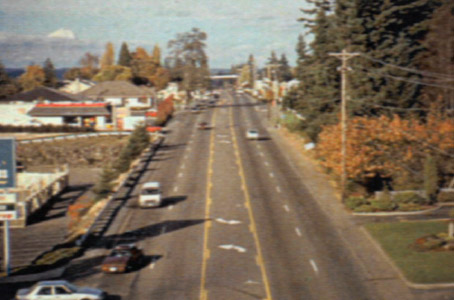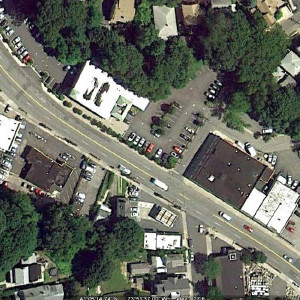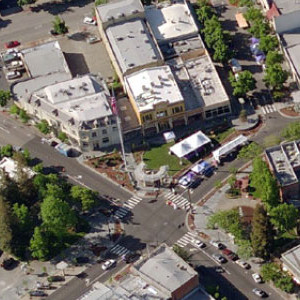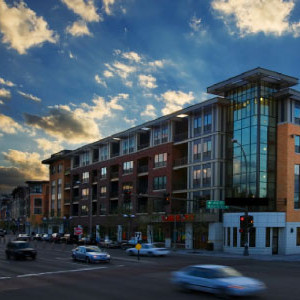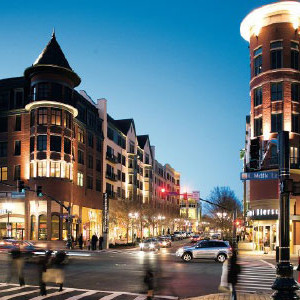Corridors Overview
Common Characteristics of a Corridor:
- It has almost exclusively car-oriented commercial uses.
- People refer to it as “the strip.”
- Uses are separated by parking lots and driveways.
- There are very few connections from the corridor to the surrounding neighborhoods.
- It is not a walkable place.
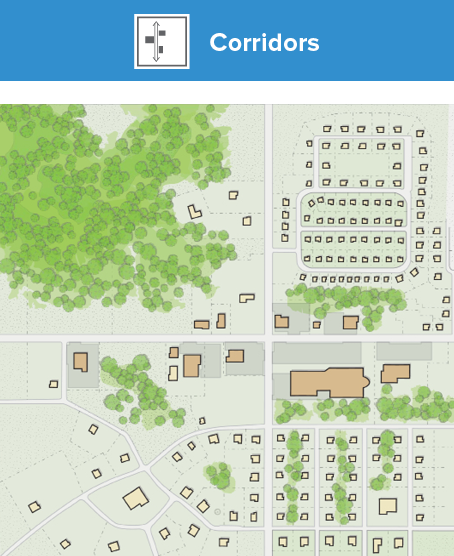
A commercial corridor is a road that is lined with auto-oriented commercial uses. While there may be other kinds of activities within the surrounding area, the commercial corridor is almost entirely single use. With a few exceptions in small areas, the environment is built around the automobile–so much so that auto access is excessive in scale and creates a hostile environment for pedestrians.
The predominance of franchise businesses and highway signage creates a “strip” appearance that lacks any sense of place or local character.
Excessively liberal zoning results in inefficient use of the land for huge expanses of parking. Over time a process in which successive generations of competing businesses cannibalize one another leads to disinvestment or abandonment.
Corridors Development Approaches
Through progressive redevelopment, buildings are sited uniformly along the corridor.
Connections are made between parcels to minimize traffic on the commercial arterial.
New through connections are made between the corridor and the surrounding neighborhoods.
Urban forestry (street trees, new pocket parks, etc.) are used to create a continuous greensward, protecting natural systems and enabling a network of pedestrian connections between the corridor and the surrounding areas.
Parking areas are reduced in scale either by redesigning them more efficiently or by allowing shared parking.
Zoning allows a diverse mix of uses.
The auto-corridor is re-conceived as a shared pedestrian-oriented public space. While even a well-designed commercial corridor will not be a true main street, a pedestrian environment is created. There are uniform streetscape standards for lighting, paving and landscaping; there is a complete network of sidewalks.
Along important roads, there are uniform setback standards.
Parking is on the sides or behind buildings.
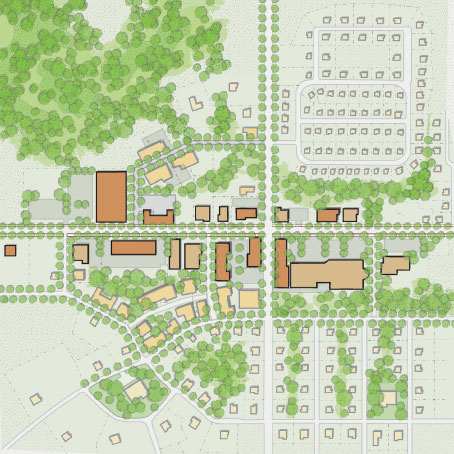
Preferred Best Practices for Corridors
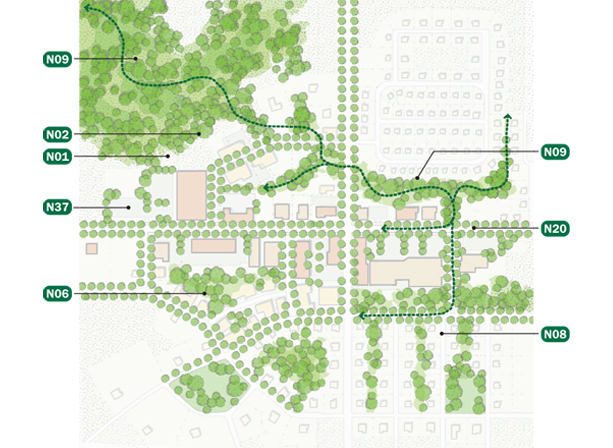
Create an Urban Forest
Create Linked Open Spaces
Protect Natural and Scenic Resources
Additional Corridor Design Guidelines
Detail Plan: Preferred Corridor Development
Through progressive redevelopment, buildings are sited uniformly along the corridor.
Connections are made between parcels to minimize traffic on the commercial arterial.
New through connections are made between the corridor and the surrounding neighborhoods.
Urban forestry (street trees, new pocket parks) are used to create a continuous greensward, protecting natural systems and enabling a network of pedestrian connections between the corridor and the surrounding areas.
Parking areas are reduced in scale either by redesigning them more efficiently or by allowing shared parking.
Zoning allows a diverse mix of uses.
The auto-corridor is reconceived as a shared pedestrian-oriented public space. While even a well-designed commercial corridor will not be a true “main street,” a pedestrian environment is created. There are uniform streetscape standards for lighting, paving and landscaping; there is a complete network of sidewalks.
Along important roads, there are uniform setback standards.
Parking is on the sides of or behind buildings.
