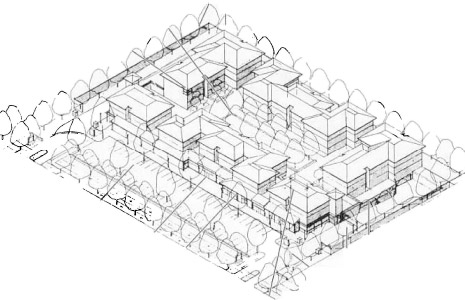- Single bay of parking maximum allowed in front. One tree per 8 spaces minimum. Flowering hedge along parking frontage.
- Main pedestrian entrance to residential portion of development distinguished from (but incorporated into) frontage.
- Main street storefront designs and amenities (lighting, seating, landscaping).
- Building mass broken down to express individual units (See other Downtown Details).
- Commercial and residential access drives shared but differentiated by signs, alignment, landscaping.
- Screening and buffering required at adjacent properties.
- Common usable outdoor space required. 150 sf per dwelling unit suggested.
