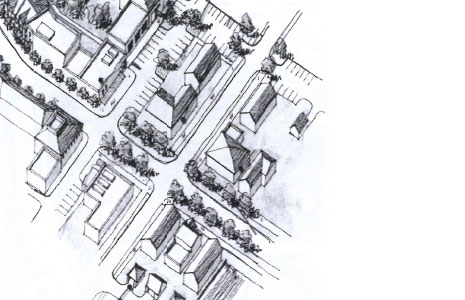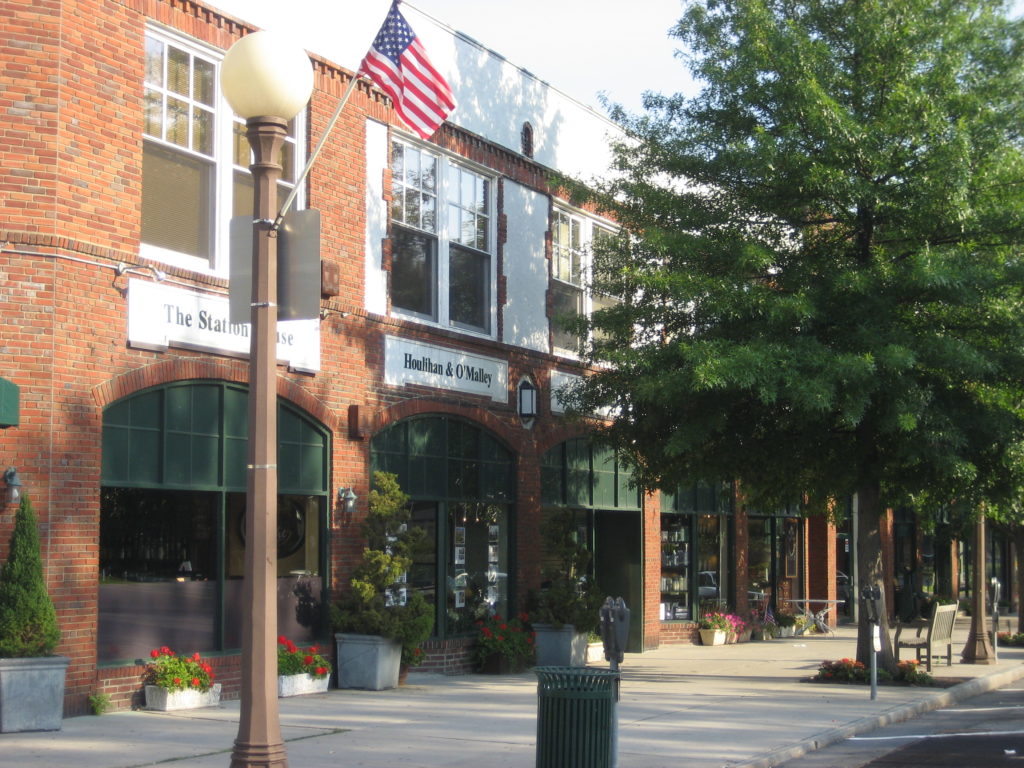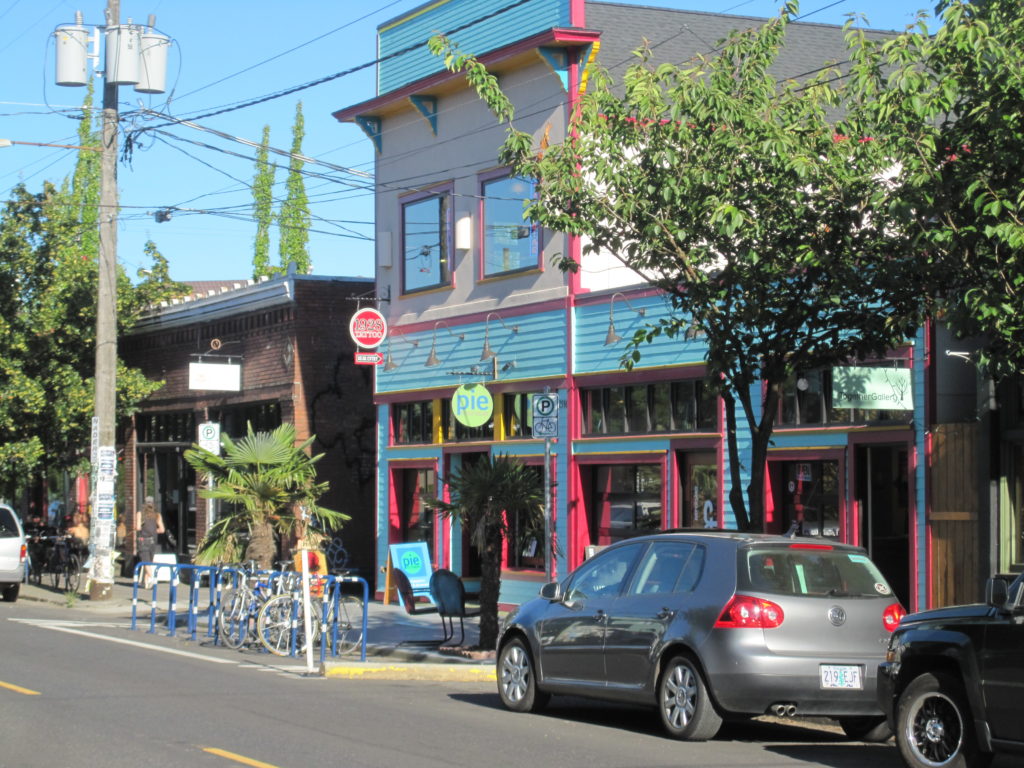Main Street corridors create a lively pedestrian experience at the ground floor by having all buildings present a friendly face to the street and by featuring entrances and activities at the ground floor. Buildings define the public spaces by having a clear and consistent relationship to the street and the edges of other public spaces. Other characteristics of successful Main Street Design include the following:
- Buildings are uniformly located at the edge of the sidewalk to create an uninterrupted street wall and a sense of enclosure of the space of the street.
- Buildings define the corners of intersections and blocks.
- On-street parking is desirable. Any off-street parking is located behind the buildings and never between the sidewalk and the building frontage. If this is not possible, parking is located to the side of the building, but is limited in length and is well screened.
- Curb cuts to parking and service areas come, wherever possible, from secondary streets or alleys.
- Primary building entrances shall have a prominent presence on major streets and public spaces.
- Where ground floor public and commercial uses are called for, the ground floors have a minimum transparency of 75%.


