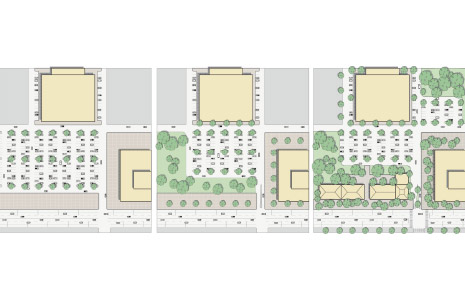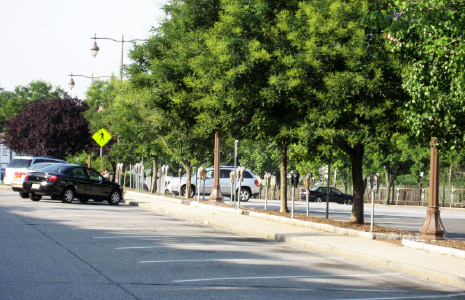Drawing sequence showing progressive redevelopment of large-format, auto-oriented retail on a commercial corridor:
- Parking area for a typical suburban 50,000 sq. ft. store is determined by high ratios such as 5 per 1000 sq. ft., large 10’ by 20’ stalls and 25’ wide aisles.
- Total area for parking reduced by lowering ratio to 4 per 1000 sq. ft., 9’ by 18’ stalls and 24’ aisles. This leaves space for enhanced landscaping and pedestrian improvements.
- New sidewalk-oriented development is possible by breaking the lot up into smaller areas (40 spaces) and relocating some of the smaller parking areas to the sides or backs of buildings. New sidewalk-oriented development is now possible along the corridor frontage.

