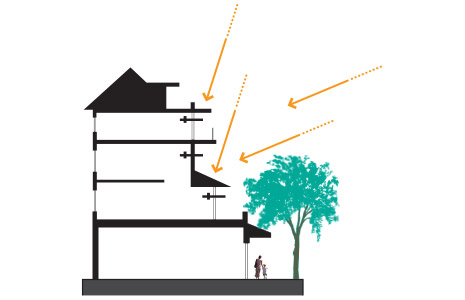Stepping the envelope and/or dramatically articulating the façade of a building provides more opportunities for light to penetrate to the deeper recesses of residential units. Window area should maximize the availability of natural light into units. Overhangs, light shelves and awnings should be provided to allow the low winter sun, but not the high summer sun, to penetrate interior spaces. A balcony for each unit lets residents nurture plants and stay in contact with both nature and their community below. Use façades that help to frame a view and that are part of a street wall.
