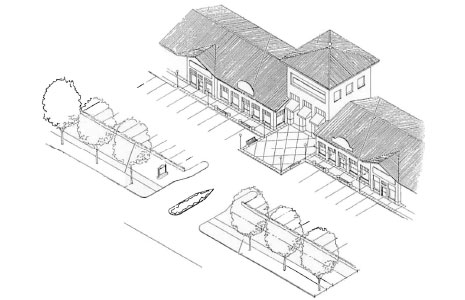Note: many of these same details apply for Large Scale Commercial Developments as described in detail M71 below:
- Shopping center frontage improved with pedestrian streetscape elements such as ornamental lighting and benches.
- Long facades broken into smaller increments (see also details D50 and D51).
- Sloped and/or parapet roofs recommended.
- Signs are an integral part of the architectural composition.
- Special taller architectural features should be located at main building entrances, entrance drives and /or other highly visible locations.
- Awnings and canopies enliven store frontage.
- Screen parking along road frontage (see also detail L42).
- 1/3 maximum “clear zone” for visibility of the frontage from the road.
- Frontage to include full sidewalk and streetscaped area with generous landscape zone. Shown here is a “boulevard treatment” with 10’ curbside planting strip, 6’ sidewalk and 10’ planting strip along parking lot.
