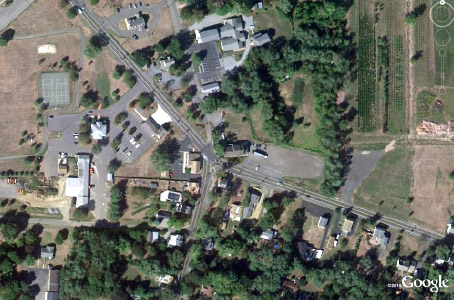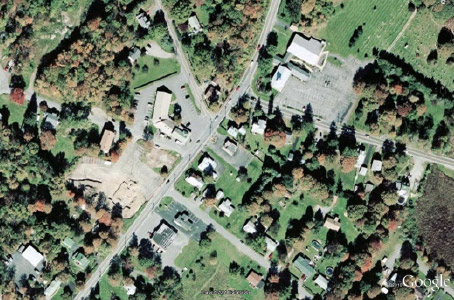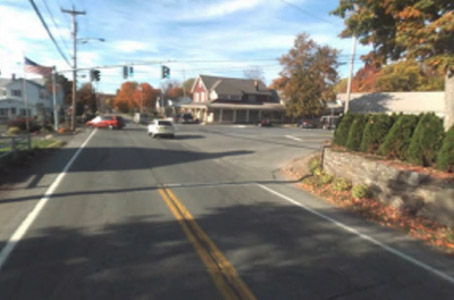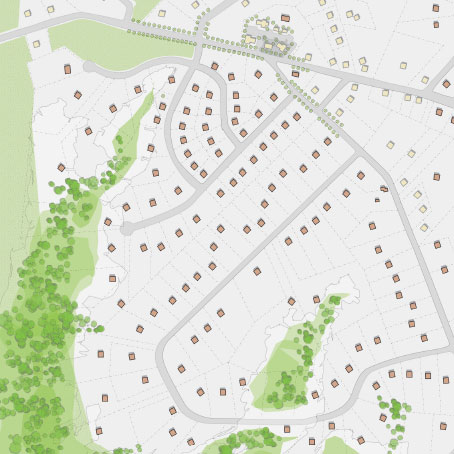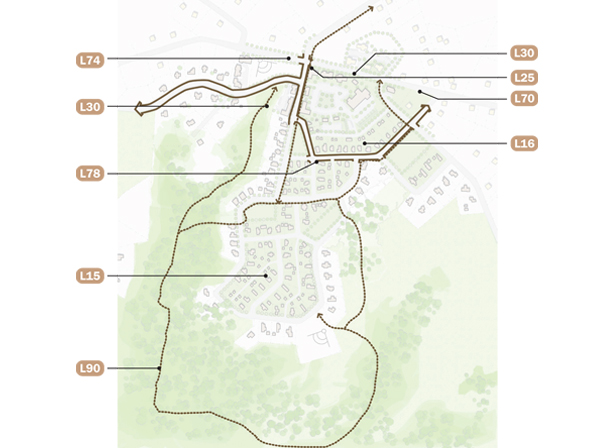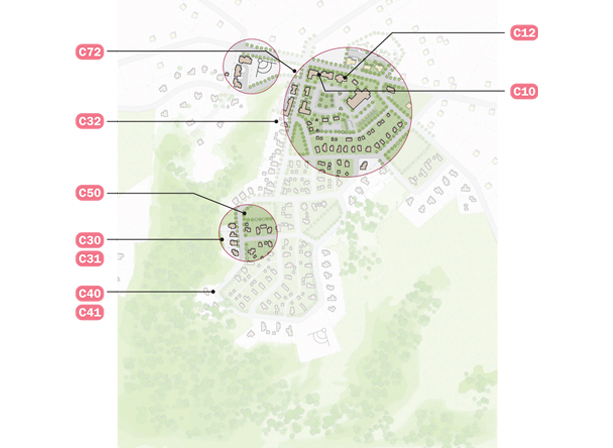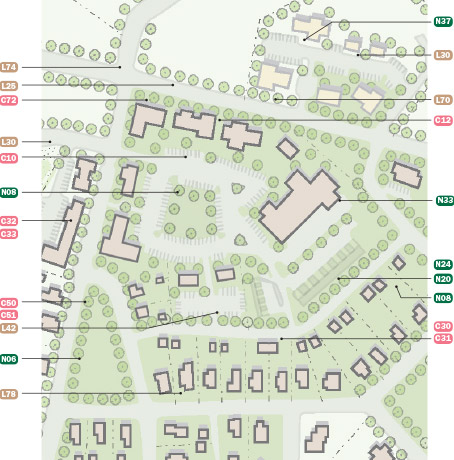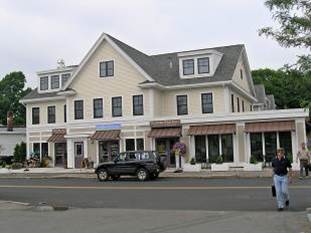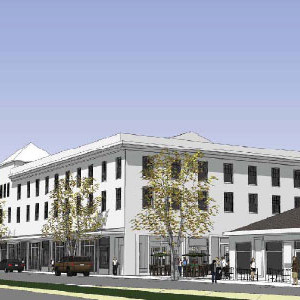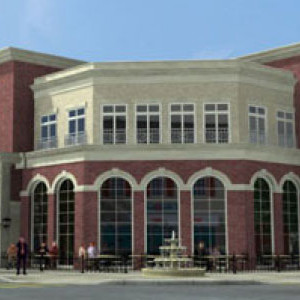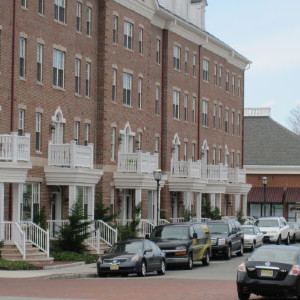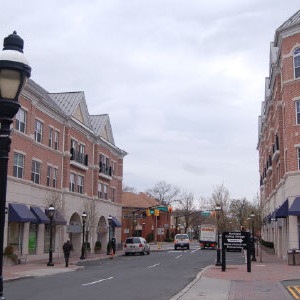Crossroads Overview
Common Characteristics of Crossroads:
- It is the intersection of two important roads.
- It is a local destination for convenience shopping.
- It is not intensively developed— buildings are not close enough to each other to make a compact walkable place and existing buildings are surrounded primarily by undeveloped land.
- The overall land use pattern is unclear. The uses are primarily auto-oriented commercial uses, but there may be some residential uses or some civic uses, such as a post office or fire station.
- Infrastructure can support intensification of the crossroads intersection and can also support compact neighborhoods around the new center.
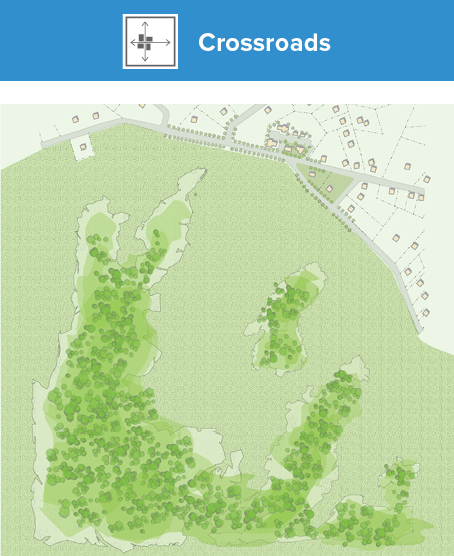
Crossroads are places that already have some of the ingredients of a new center but at lower densities. There could be some auto-oriented commercial uses; often there may be a fire station, town hall or other civic use; it is surrounded by lands that can be easily developed and that are suitable for future walkable neighborhoods. This area is already a destination for the local community. New development at the crossroads has the potential to complete the mix of land uses to create a new compact, mixed-use place with a distinct identity for the community.
Crossroads Development Approaches
Land uses include a mix of activities that together comprise a complete community with a distinctive identity, including a variety of housing types, institutional uses such as schools, daycare or community centers, and parks and public open spaces.
Environmental features are preserved and enhanced.
Parking is organized into multiple interconnected lots behind the retail and mixed-use buildings.
Design guidelines give the streets and buildings some visual coherence.
Adjacent residential areas are planned and designed according to best practice principles for complete, sustainable neighborhoods, including a street and block network with a high degree of connectivity, diversity of housing types, compact development patterns and protection and support of underlying natural systems.
Buildings in the commercial area are planned and designed according to best practice principles for commercial corridors with ample accommodation for the pedestrian experience, high level of connectivity to surrounding areas, parking behind the commercial area and to the sides of buildings, buildings oriented toward the street and signage and other elements organized to create a coherent street front.
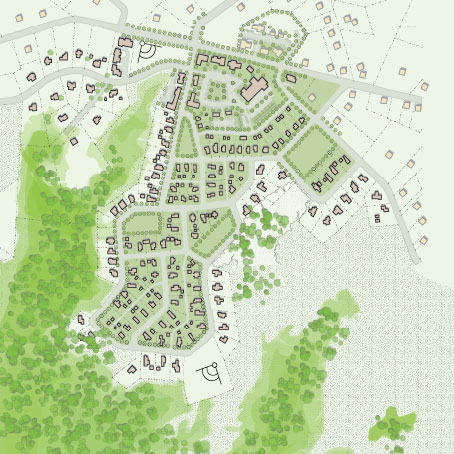
Preferred Best Practices for Crossroads
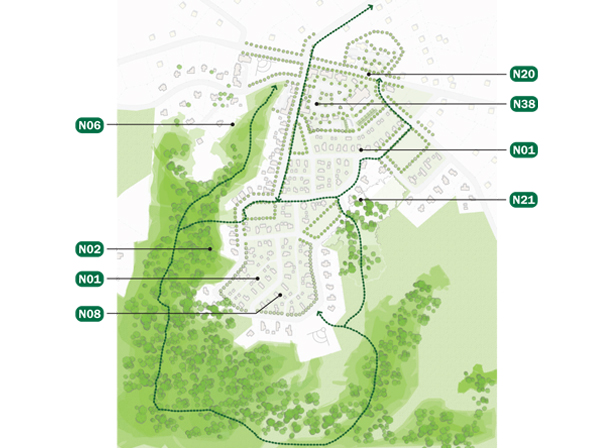
Create an Urban Forest
Create Linked Open Spaces
Protect Natural and Scenic Resources
Additional Crossroads Design Guidelines
Detail Plan: New Rural Commercial District
A new rural commercial center is a more loose aggregation of small and medium-sized buildings than the small downtown where zero lot line buildings line main streets. It is still organized according to the same principles of connectivity, green infrastructure and mixed- use and many of the same design principles apply.
Parking is organized into smaller interconnected lots behind retail and mixed-use buildings.
In some areas on-street parking may be appropriate.
Pedestrian connections may be a combination of sidewalks and winding paths which create a comprehensive pedestrian experience.
Intersections are traffic-calmed and made pedestrian-friendly.
The open spaces between the buildings are well landscaped in a coherent and coordinated way and link to the surrounding green network.
Buildings are sited in different ways and there are no uniform setbacks, but all buildings have a positive relationship to the street with entrances clearly facing the street.
Design guidelines disallow highway-type signage in favor of neighborhood-scale signage.
