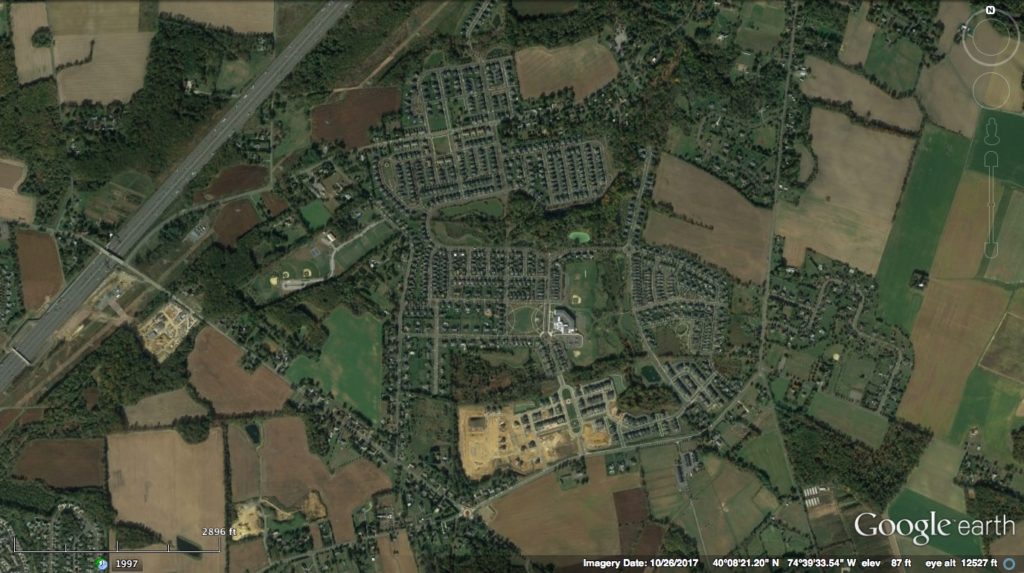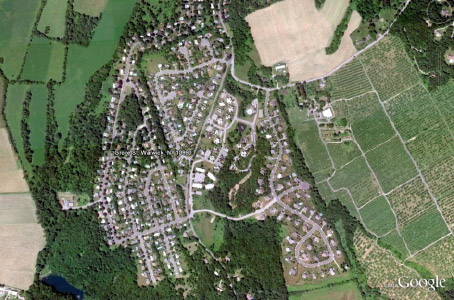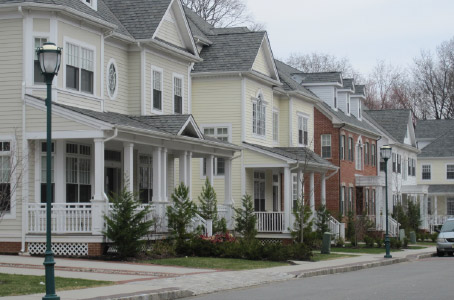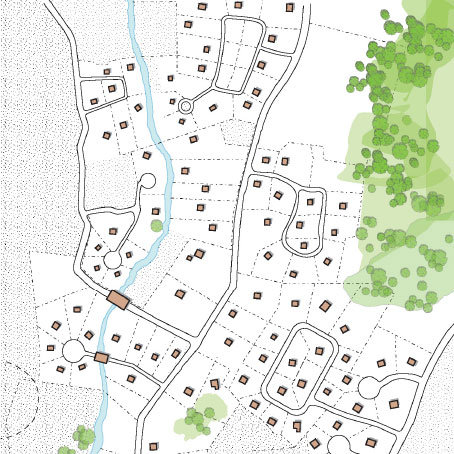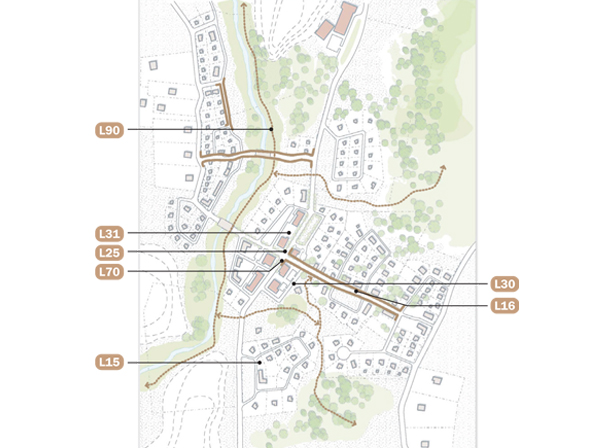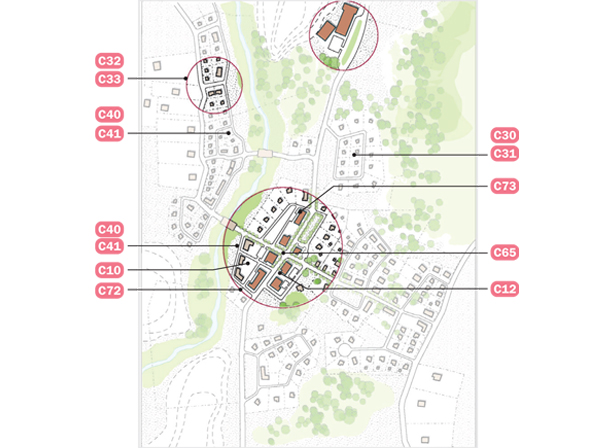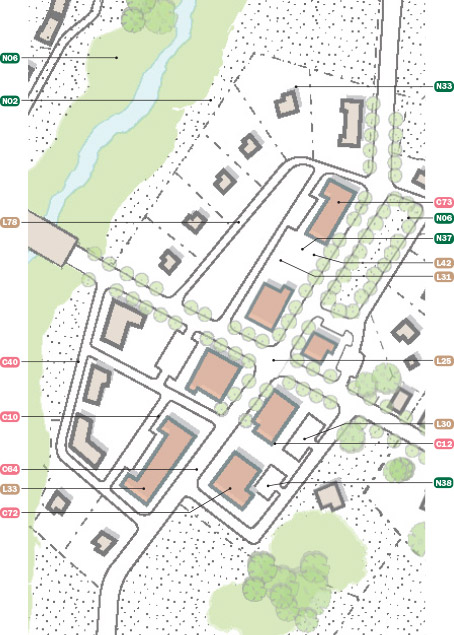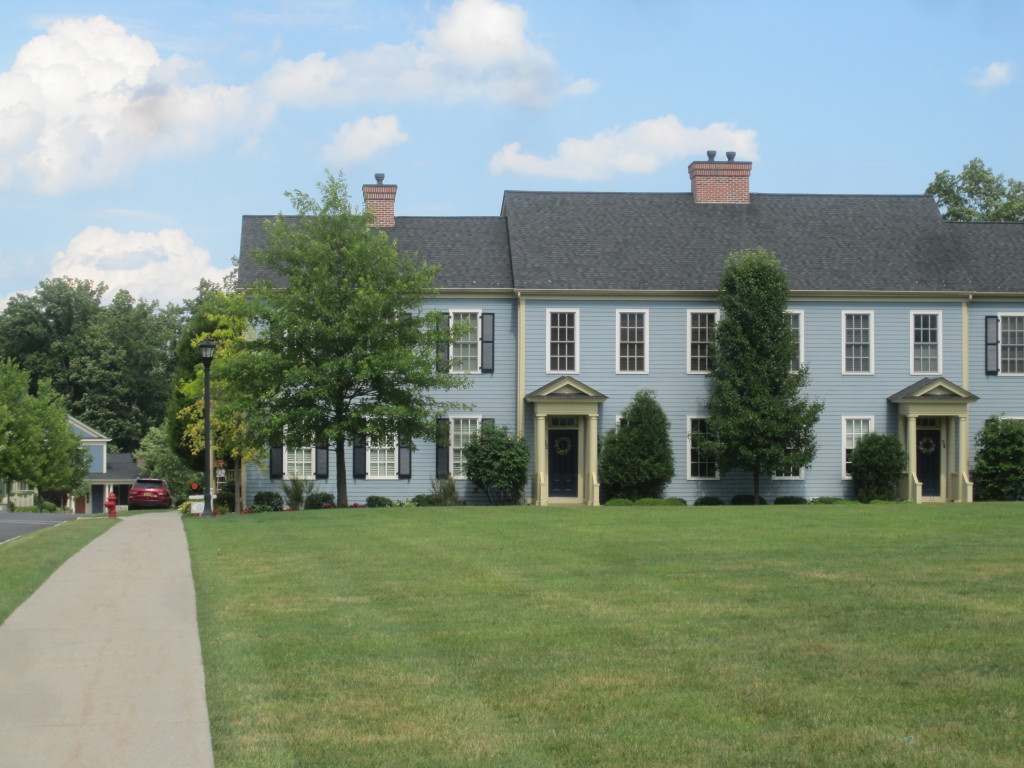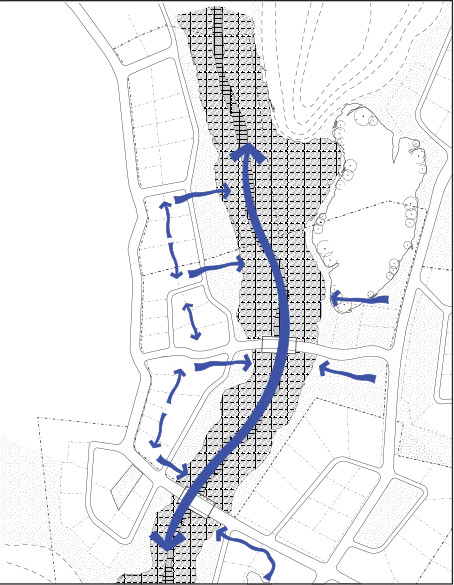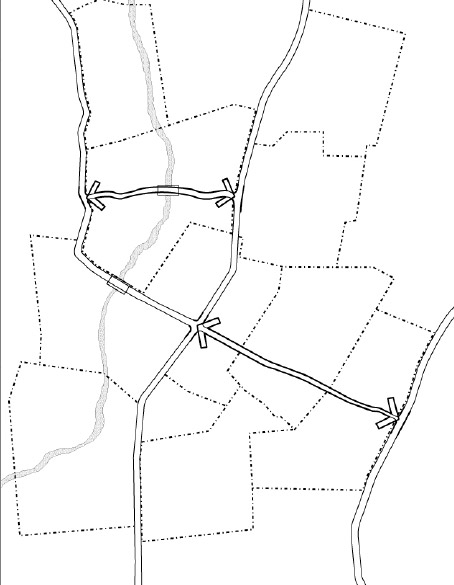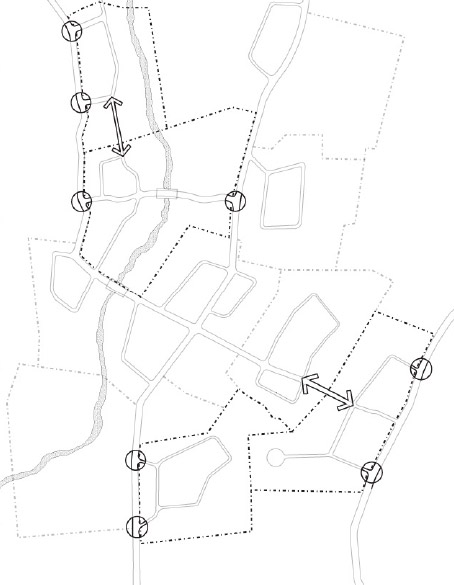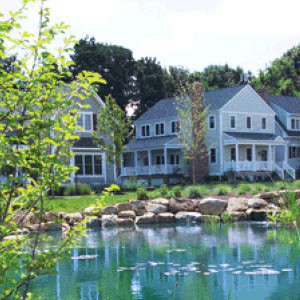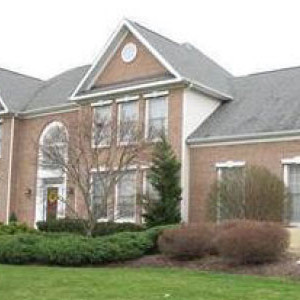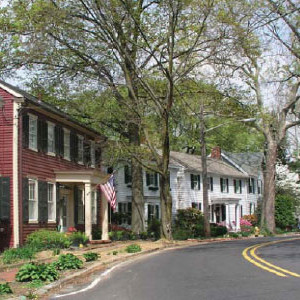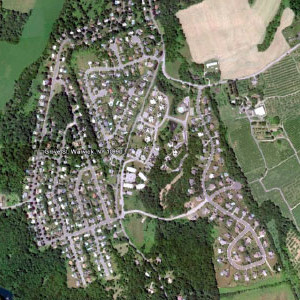New Neighborhoods Overview
Common Characteristics of a New Neighborhood
- There may already be some existing houses scattered about on larger lots.
- It is mostly undeveloped countryside.
- Infrastructure can support intensification.
- It can be developed without compromising natural systems or visual qualities of the landscape.
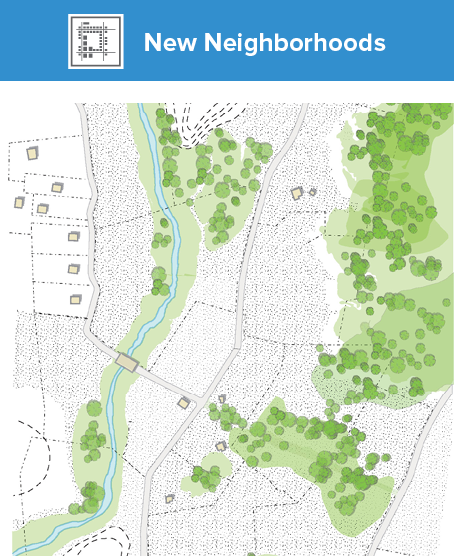
New neighborhoods are places that are largely undeveloped, but are still appropriate for new development. These are mainly residential places with a variety of housing sizes. But to become more complete communities, it is important to add some amount of neighborhood retail and services, opportunities for live-work space, and civic uses.
Inevitably there will be new appropriate neighborhoods in the landscape, located in places based on the larger regional Smart Growth scale analysis. A fully-formed new “center” is not contemplated, but to be complete communities some new mix of uses and housing types is necessary.
New Neighborhoods Development Approaches
Clustering and open space strategies between subdivisions are coordinated so that a continuous green network maintains the integrity of natural systems.
Houses are oriented towards the green network so that it is a shared amenity, not privatized.
A variety of housing types is provided to promote diversity and flexibility of use over time.
The street network within each neighborhood creates a high level of connectivity among and between neighbors and destinations.
There are multiple points of connectivity between the neighborhood and the arterial network. New through-streets between and through neighborhoods increase the connectivity within the larger network of arterial roads.
Flexible controls over home occupations and live-work create mixed use and a more complete neighborhood.
Where the overall density of a group of neighborhoods can support it, neighborhood-scale retail is encouraged. Civic uses such as elementary schools or a neighborhood center help create a complete community.
Each neighborhood (and the neighborhoods collectively) respond to the underlying “green infrastructure” of the site: streams and wetlands are buffered; steep slopes are not built upon; mature stands of trees and vegetation are preserved; passive storm water management techniques are used including bioswales, storm water harvesting; impervious surfaces are minimized.
Streets are treated as if they are the most important public spaces. The presence of the automobile is minimized to ensure a pedestrian environment; houses have a strong relation- ship to the street and are oriented toward the street.
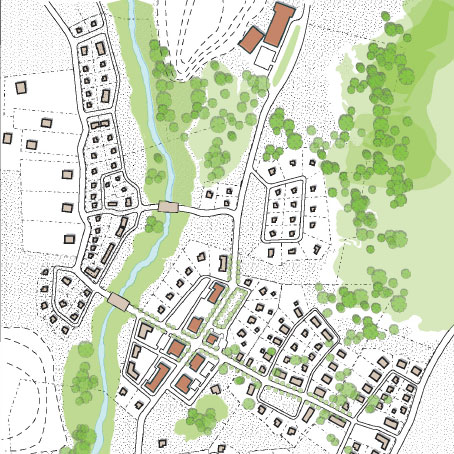
Preferred Best Practices for New Neighborhoods
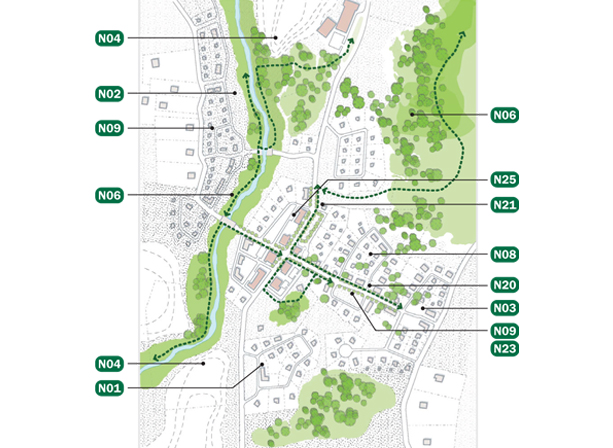
Create an Urban Forest
Create Linked Open Spaces
Protect Natural and Scenic Resources
Additional New Neighborhoods Design Guidelines
Detail Plan: New Neighborhood Center
Parking is organized into smaller interconnected lots behind retail and mixed-use buildings.
Sidewalks create a comprehensive pedestrian experience within the neighborhood center and from the center to surrounding neighborhoods or greenways.
The open spaces between the buildings are well landscaped in a coherent and coordinated way and link to the surrounding green network.
All buildings have a positive relationship to the street with entrances clearly facing the street.
A variety of residential building types create housing diversity.
Design guidelines disallow highway-type signage.
